What to do next?
If you’re keen to talk, contact us using the details below or if you’d like more information, check more from our Portfolio here!
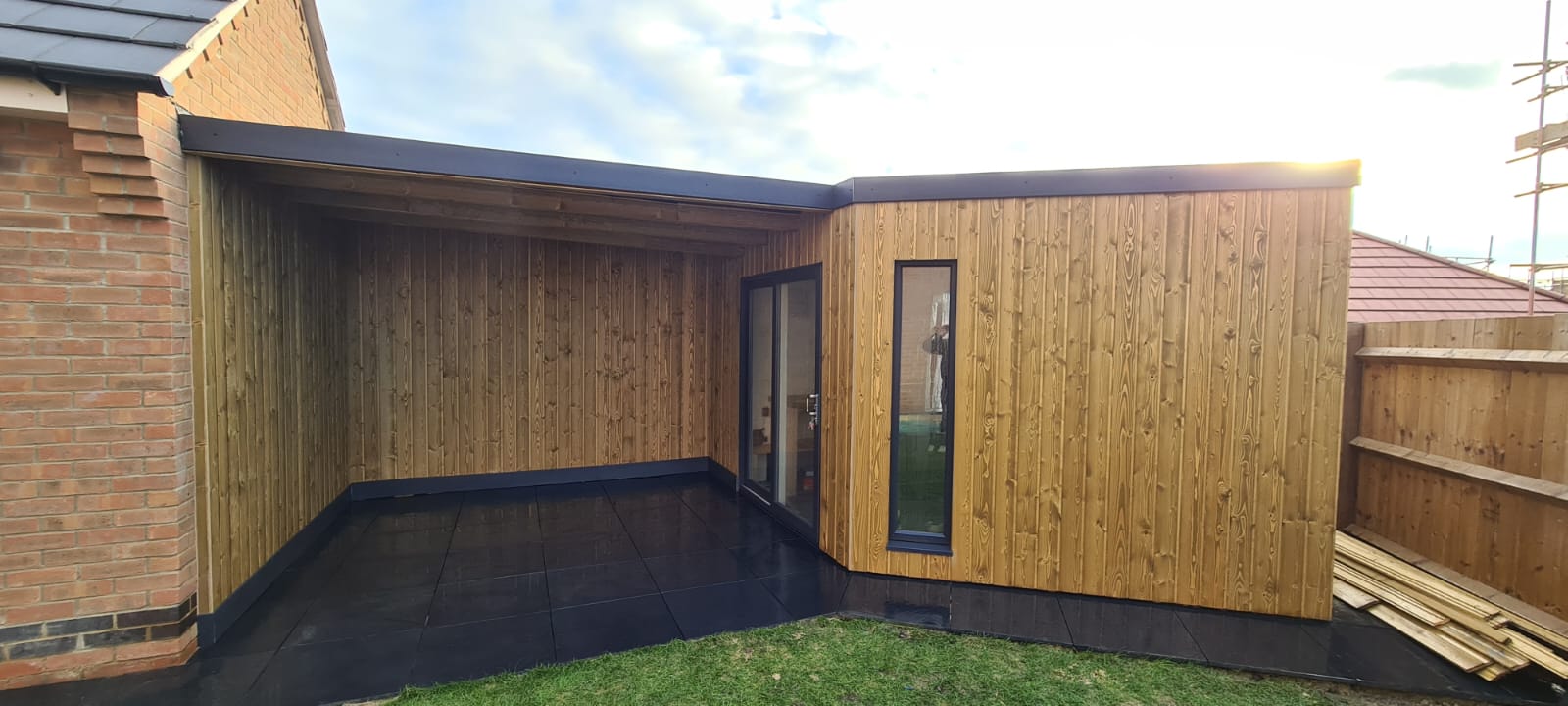
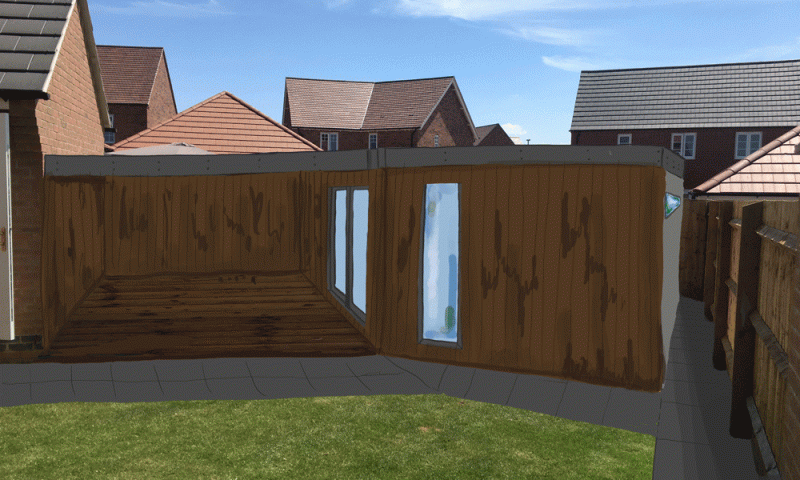
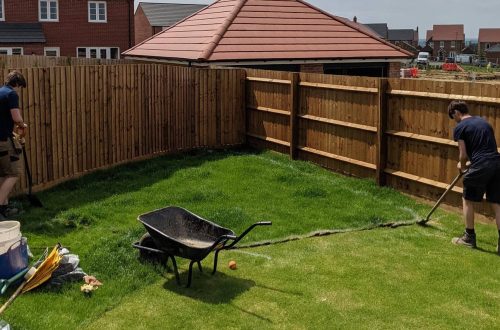
This project was a delight to work on from start to finish and gave us both amazing opportunities to test our ‘best practice’ and plenty of issues that needed serious investigation in order to resolve. As with most of our projects we quote on a project basis rather than time and materials and the brief from the customer was “I don’t mind how long you take, just please build it to the best of your ability”. Perfect!
In total it took us the equivalent of eight weeks (not all in one go) and cost just over £16,000.
° I wanted to over-engineer everything on a tight budget.
° The building only had ONE right angle and FIVE sides!
° The garden sloped badly in two directions.
° The owner didn’t know quite what they wanted.
° I wanted to build a ‘warm roof’ but wanted to maintain the maximum height possible inside.
° One month in, the cost of all materials sky-rocketed.
° The owner wanted me to make all design decisions. Gulp.
One of the advantages of building in timber rather than brick is that we don’t require as much support as the structure is lighter. Groundworks are actually quite expensive because it’s so labour intensive. Timber buildings allow us to have a much shallower pad however for this build I wanted to over-engineer the strength to set our own new best practice. If it were my home, I’d want a base that will last fifty years, so why give any less to my customers. If a job’s worth doing, it’s worth doing well. This diagram is our new standard slab for all our garden rooms and timber framed extensions.
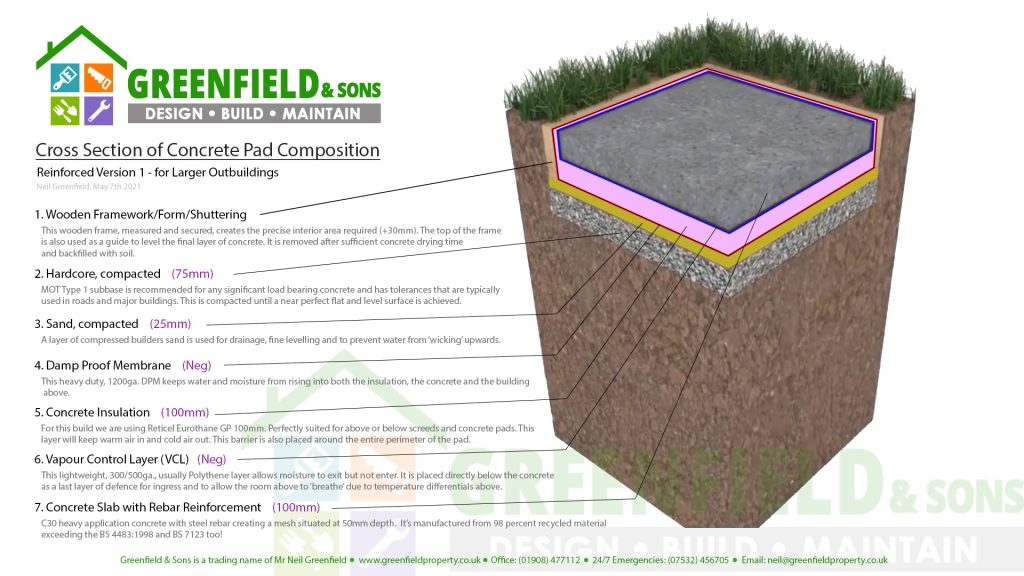
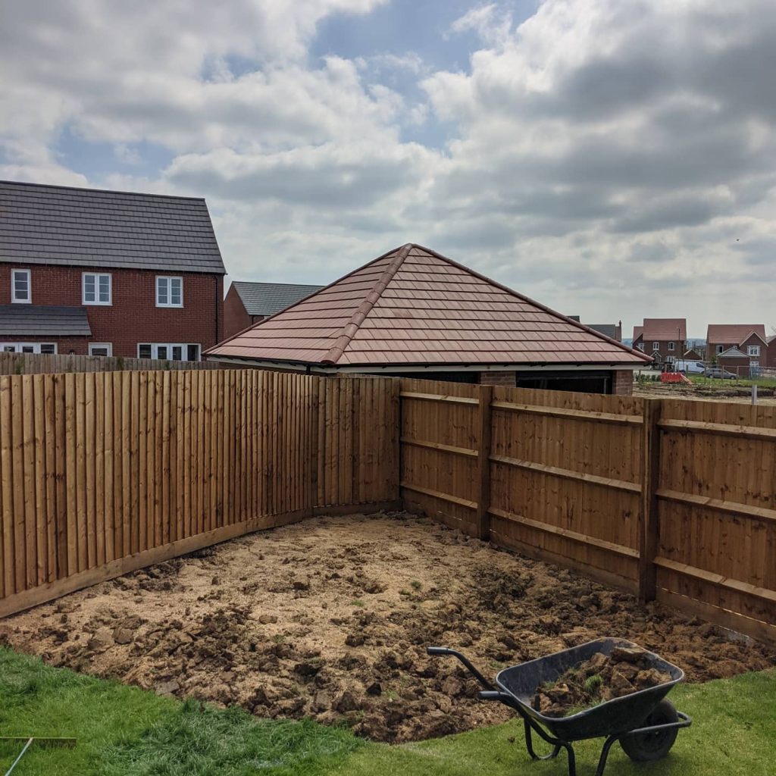
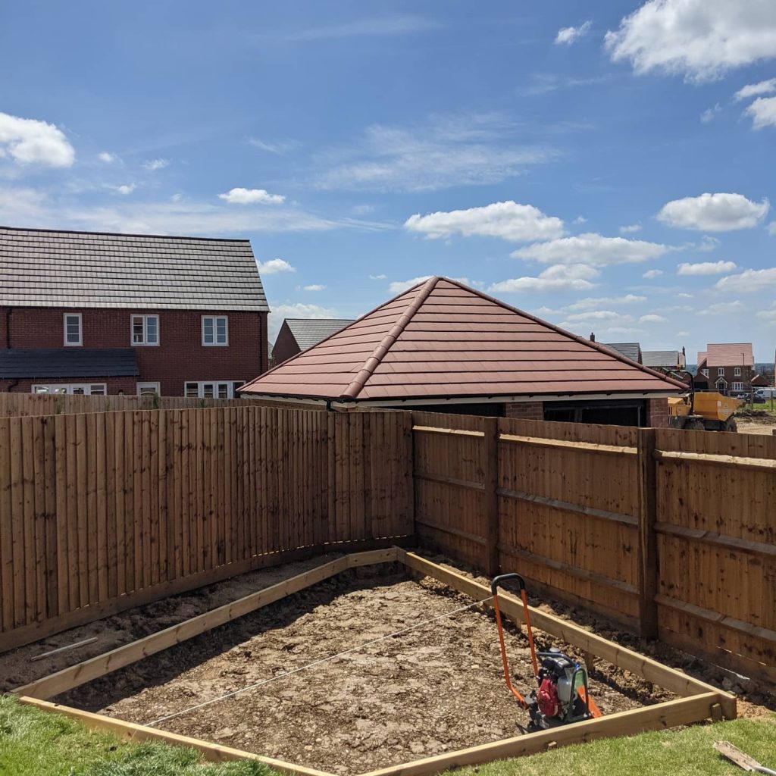
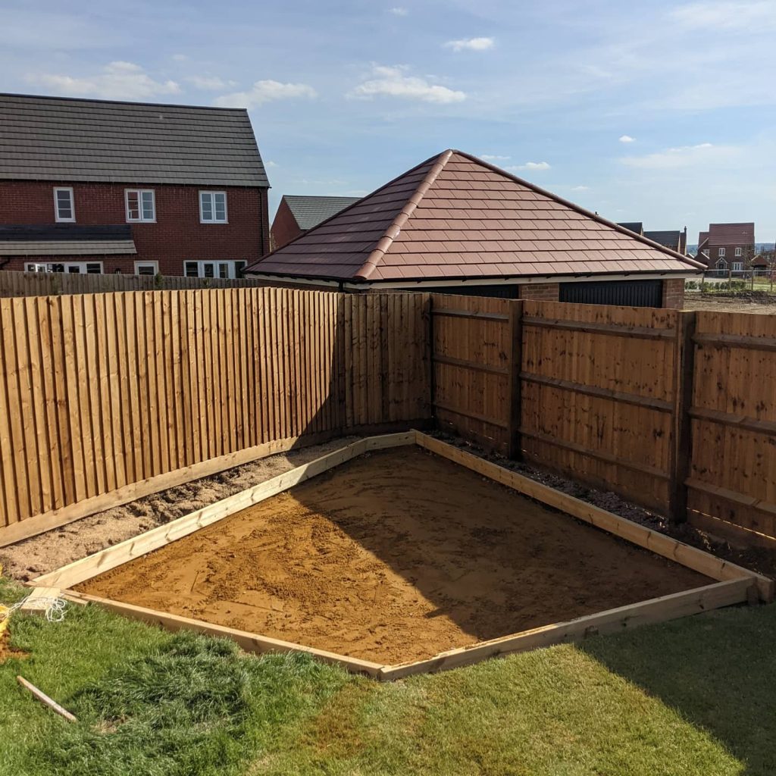
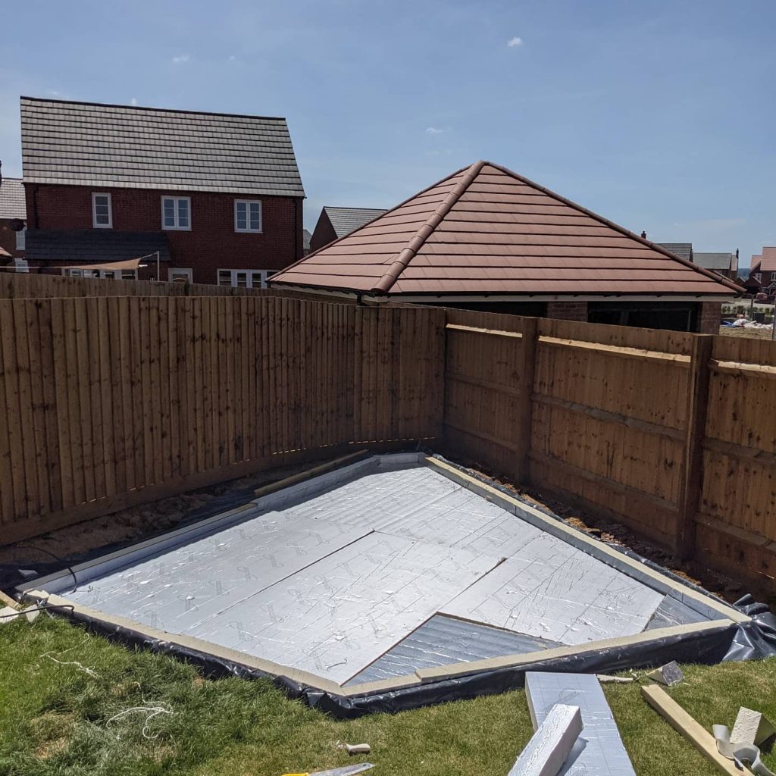
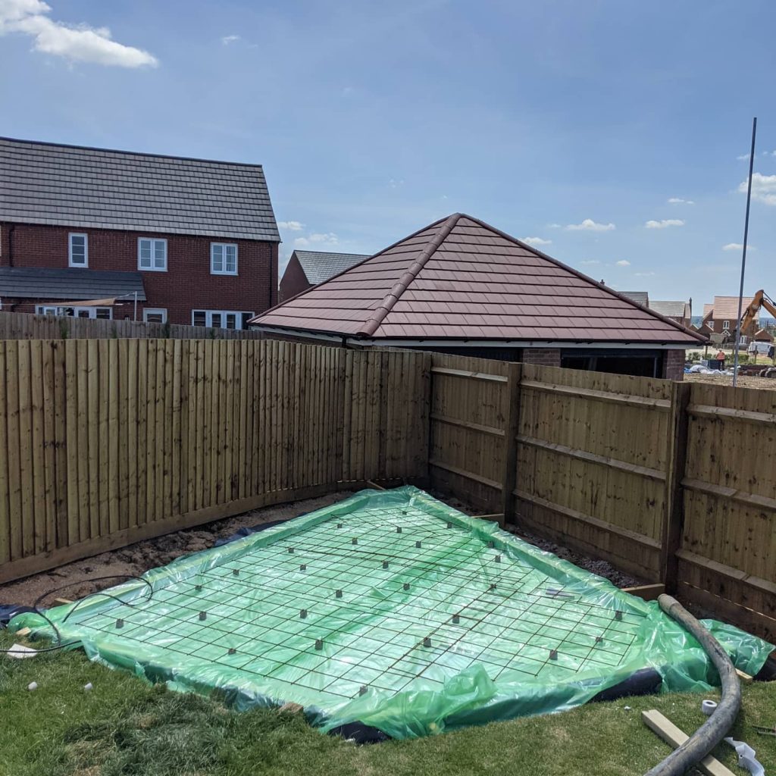
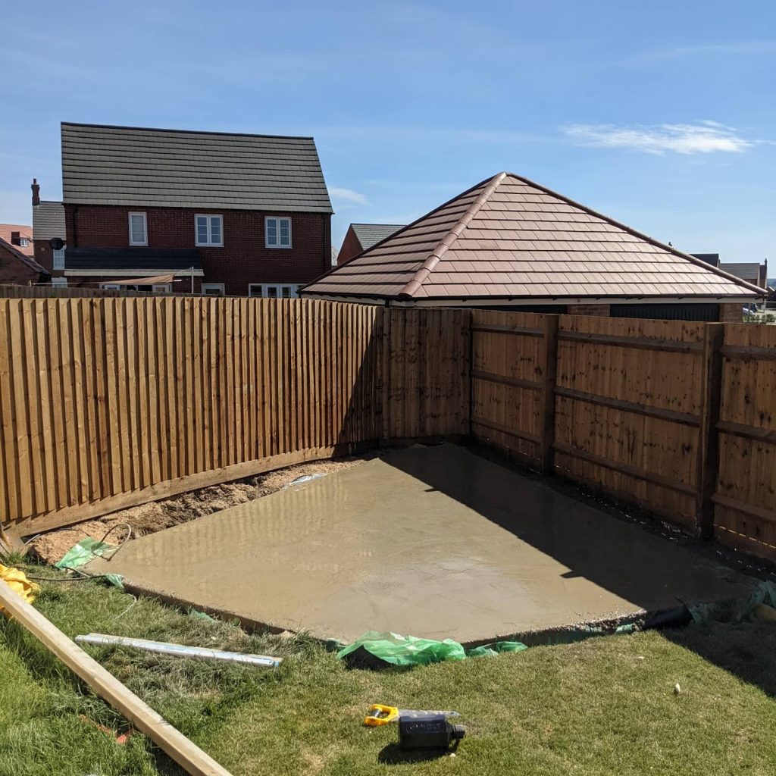
We were able to iron out any issues with the sloping of the garden in this phase. MOT Type 1 Subbase for strength (this is the same stuff used in the construction of our houses/roads/huge buildings in the UK), 100mm of underground insulation will be critical in keeping the concrete floor warm(er) and moisture barriers and a rebar framework should ensure a long happy life for this completed slab.
Apologies in advance for the trade ‘lingo’ but the initial frame was built using C24 structural timber, the strongest grade there is (some companies use C16, while some just use CLS!) – this should mean more to you when you start doing your own research but basically I’m saying “Ours is super strong and stronger than everyone elses, nur nur nu nurrr nurrrr.” We then build a second subframe using CLS for fire prevention, additional strength, sectioning for insulation and for plasterboard/wall fixings. The entire building was then clad in marine grade ‘OSB’ (22mm) and wrapped in a breathable membrane called a ‘housewrap’. This wrap is also 100% waterproof.
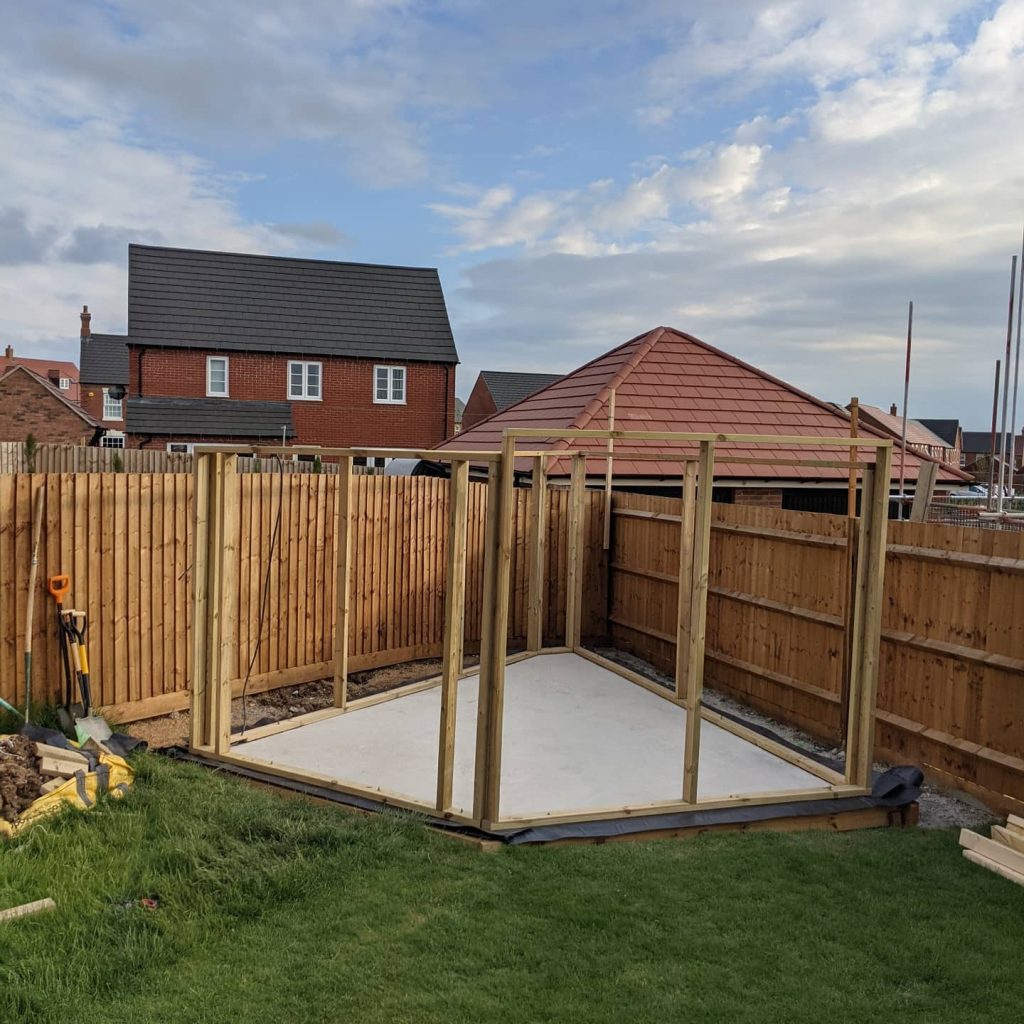
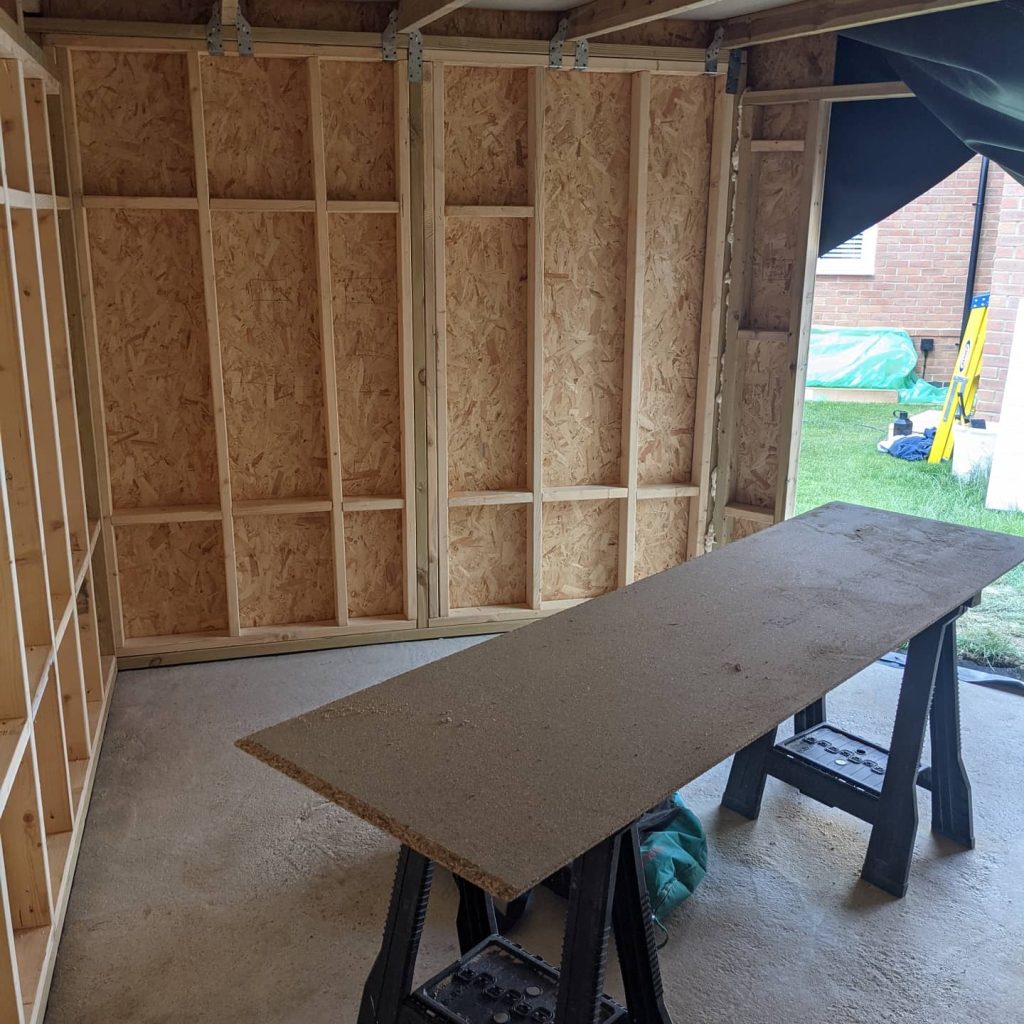
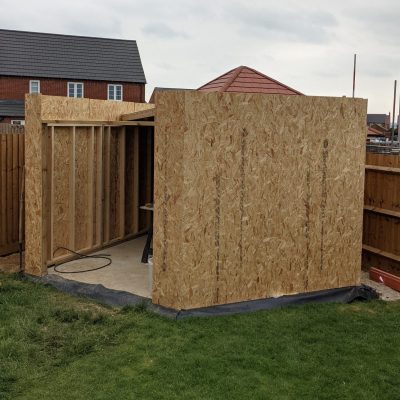
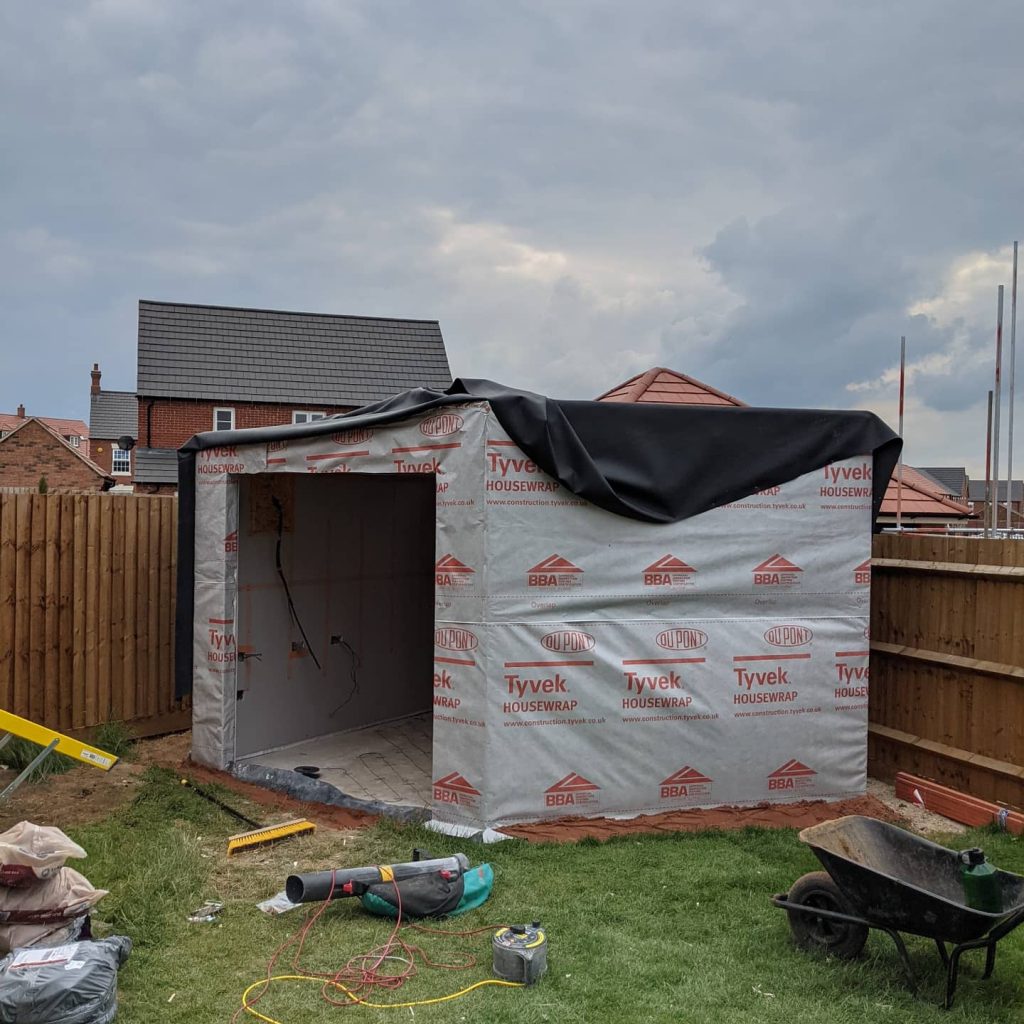
With the building now waterproofed we moved on to underfloor heating, electrics, double glazing, plasterboarding, plastering and spray painting the interior.
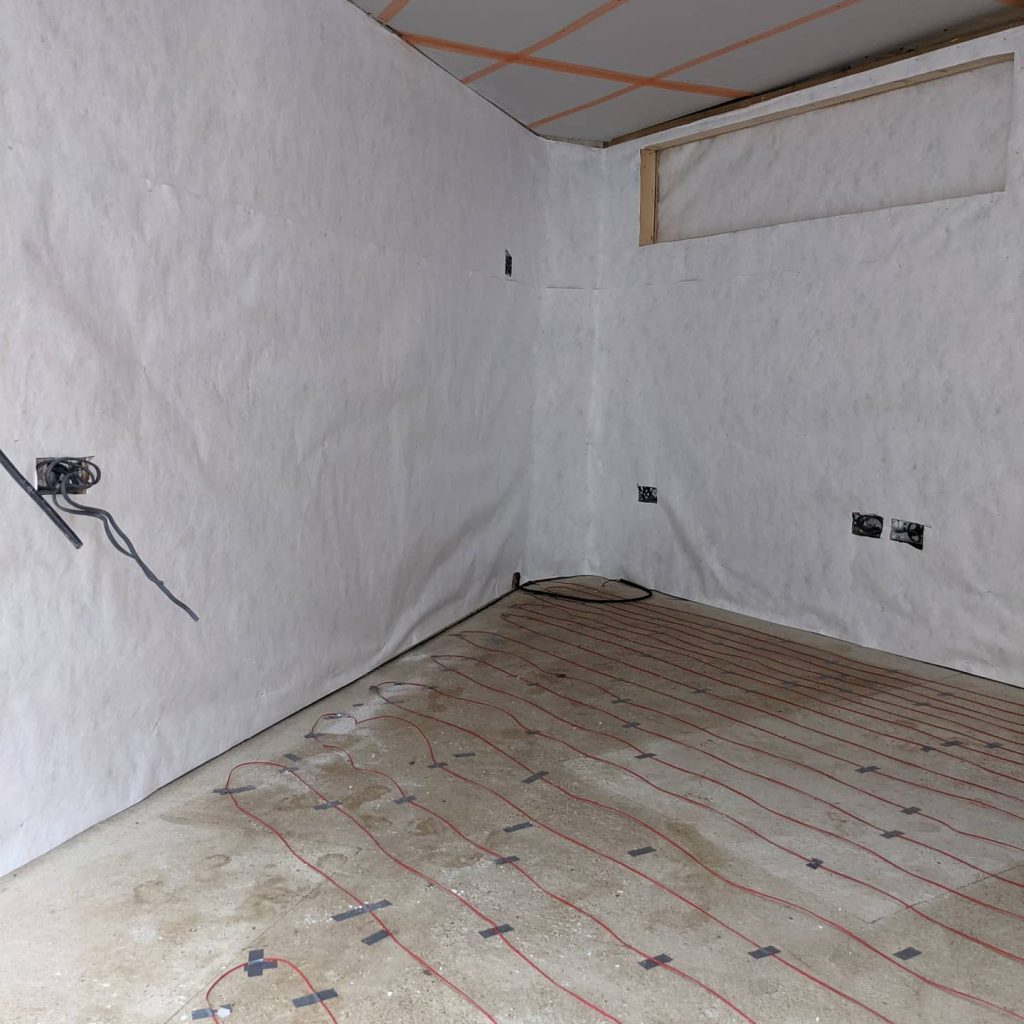
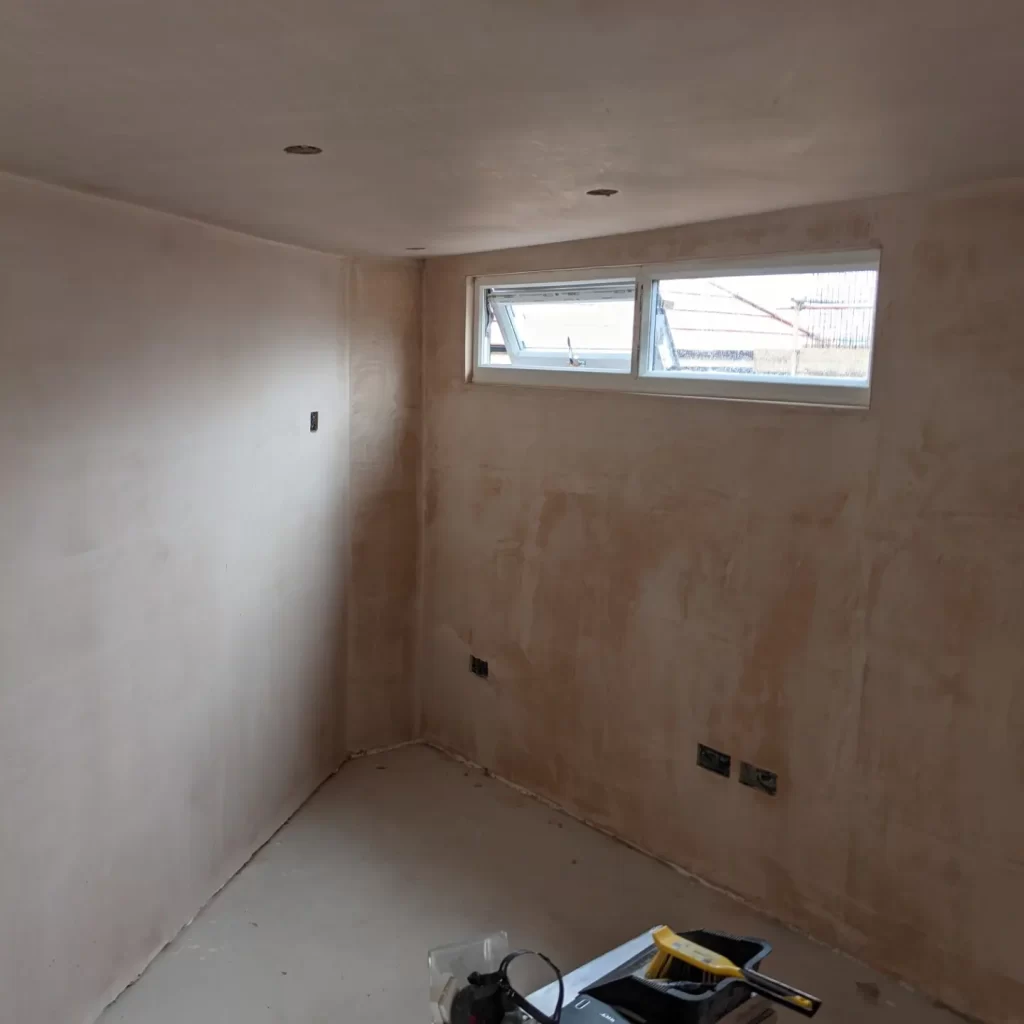
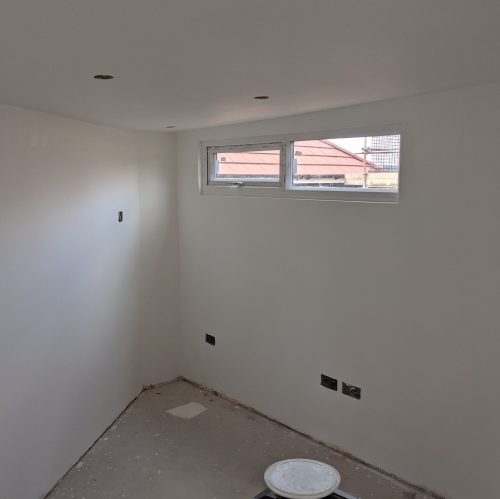
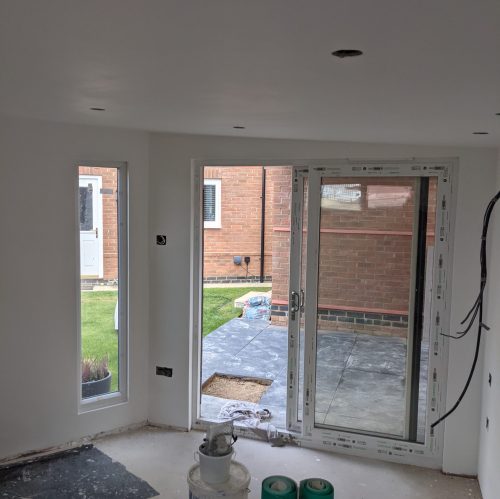
All garden rooms have joists above your head, holding up a layer of sheet material that forms the main roof. It’s between these joists that insulation is placed then the ceiling is boarded with plasterboard then plastered. The trouble with this typical design is that the timber joists connect the outside temperature to the inside temperature and create something called a ‘thermal bridge’ (see image below). This bridge allows warm air to travel out and cold air to travel in and is known as a ‘cold roof’.
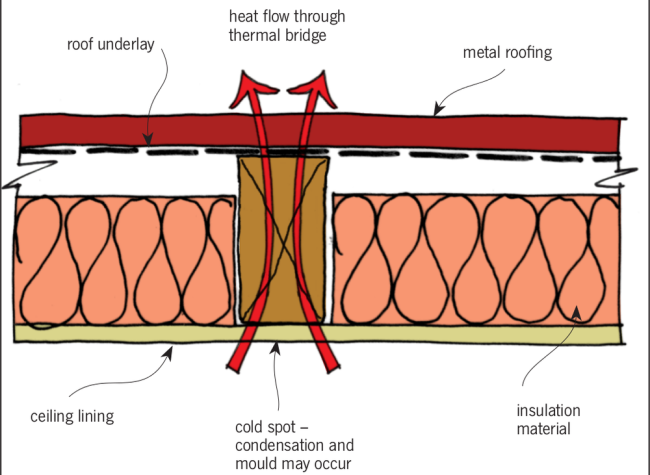
Our garden rooms use warm roof science, where the insulation is placed above all existing roof lines and creates one continuous barrier of insulation with no thermal bridges (see image below). This warm roof also creates large pockets of ambient temperature air in between the joists (between the ceiling and the OSB board deck) which acts a lot like the gas inside your double glazing, creating a thermal buffer sandwiched between two surfaces.
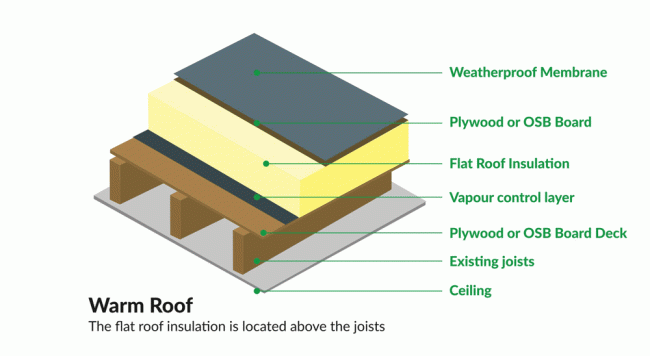
Now, here comes the clever bit and one of our biggest selling points.
The reason why most garden rooms don’t use warm roofs, is that a warm roof takes up around 30cm – 40cm of height, double that of a cold roof. Garden rooms have a height restriction of 250cm before planning permission is required and most garden rooms are already built on a raised wooden frame that’s 30cm – 40cm from ground level. 250cm limit minus 30cm base, minus another 40cm roof = 180cm head height internally, which is just simply too low. Swapping back to a cold roof buys them 20cm of head space and an internal height of 2m which they consider acceptable. The reason why WE can use a warm roof is because of those images you saw at the start. We actually sink all our flooring into a subterranean concrete pad. All the strength, levelling, stability and insulation is done underground, so by the time we start building we still have a full 2.5m of height to use. A 40cm roof (which has a whopping 150mm of insulation) still leaves us with an internal standing height of 2.1m and why we can use 6″ – 8″, C24 joists! Much better!
So, HOW is our build better and cheaper? Simple, we make less profit and put more towards quality materials and bespoke craftsmanship. On this £16,000 build, we made £6k in profit as a family and it took us 6 weeks to build. £4k a month income is super healthy and we get to work on something amazing. The ‘professional’ firms will charge you £20,000 for 20m², build it all off site and erect the entire structure in three days. No concrete base, no warm roof, lightweight materials and probably £12,000 – £14,000 in profit. It’s just a different business model. Naturally with us taking 6 – 8 weeks (fully handcrafted) we can’t bash out twenty a year. Better quality, better technology and science, better finish, longer standing/wearing, warmer, tougher, stronger AND cheaper…just slower to build and less profit for us. There’s also a story behind this about us covering the increased cost of materials but it’s a long story, so ask me in person.
Anyway, in the rare case you’re still reading, I’ll now shush and let you see more pictures. If you have any questions, don’t hesitate to ask.
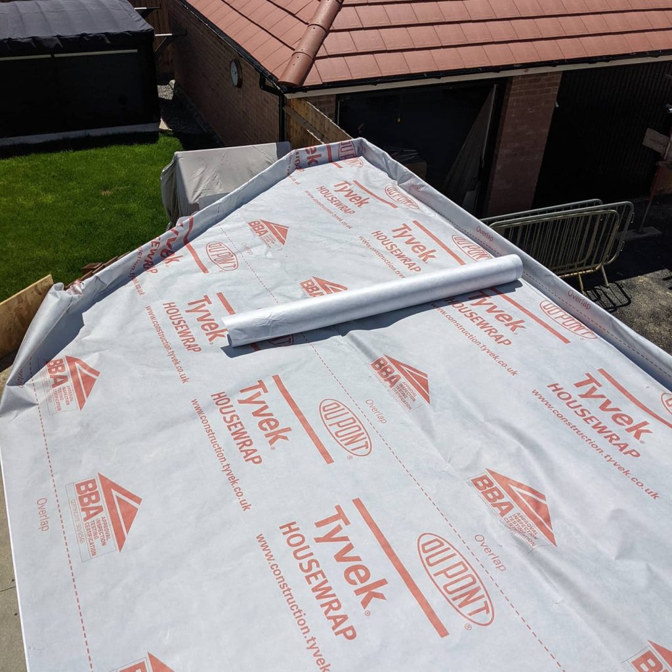
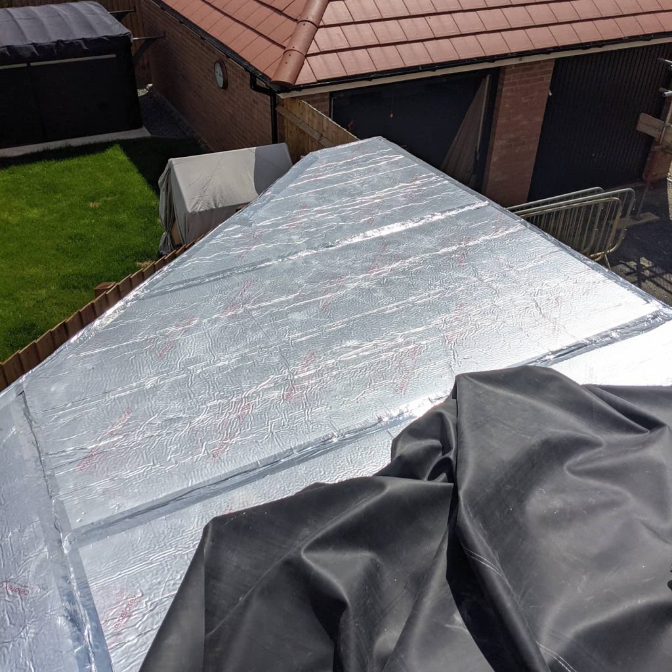
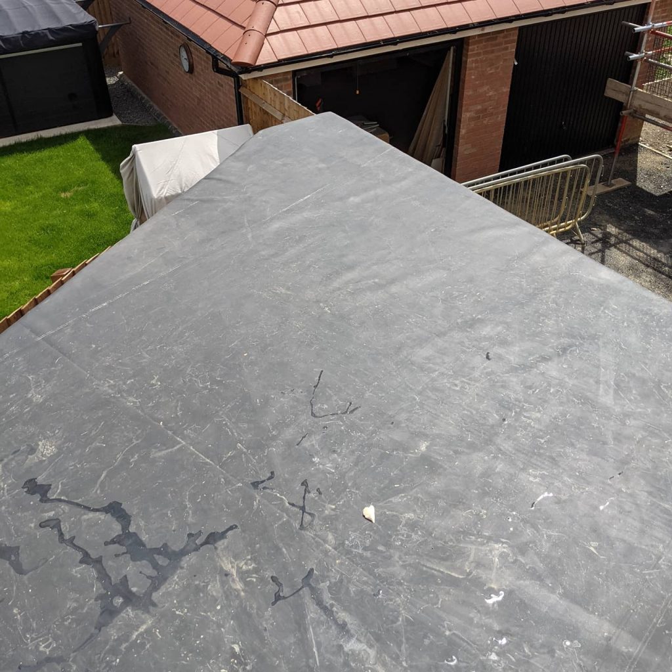
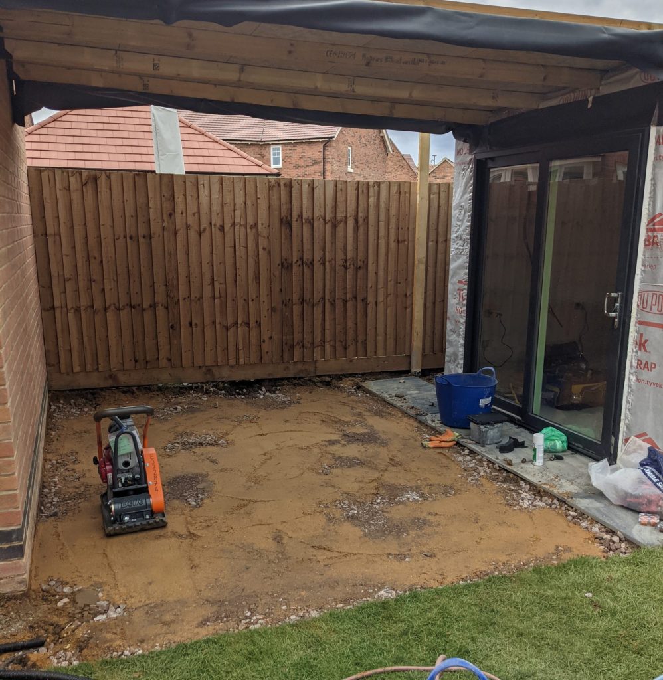
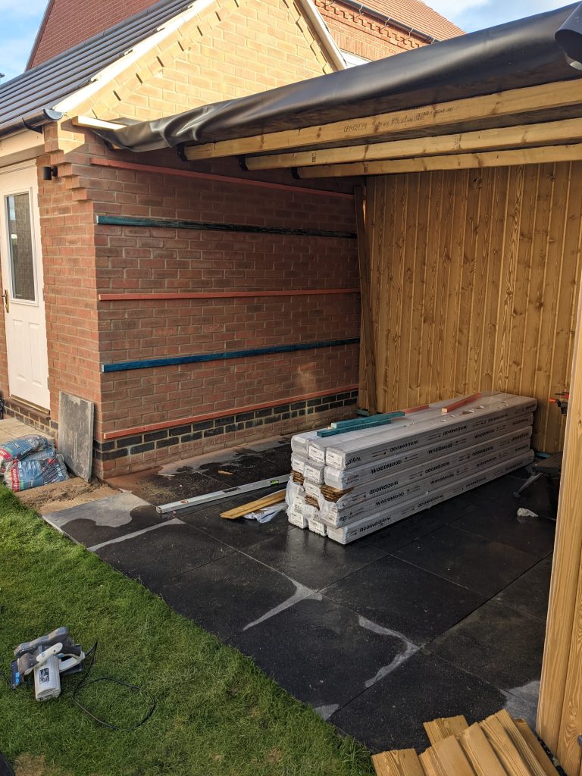
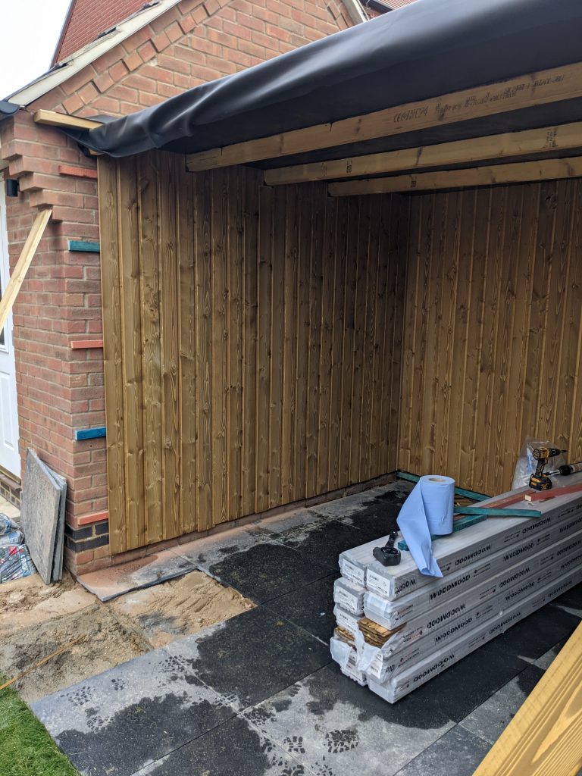
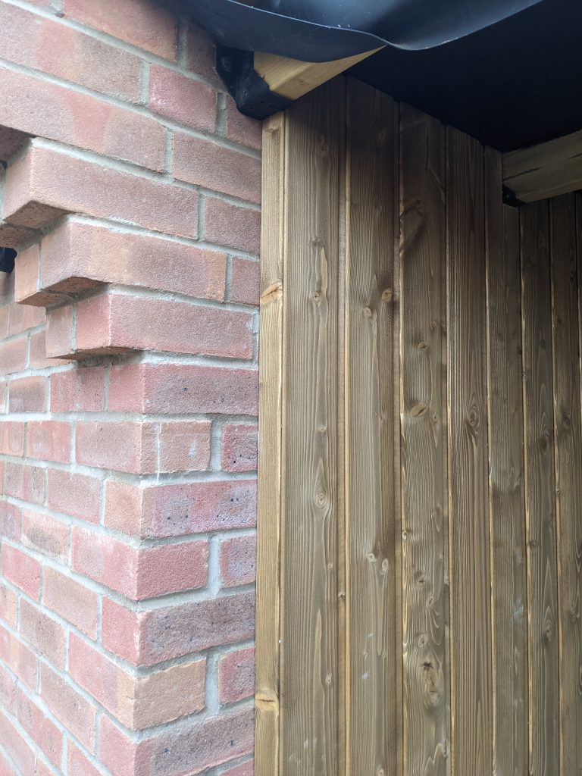
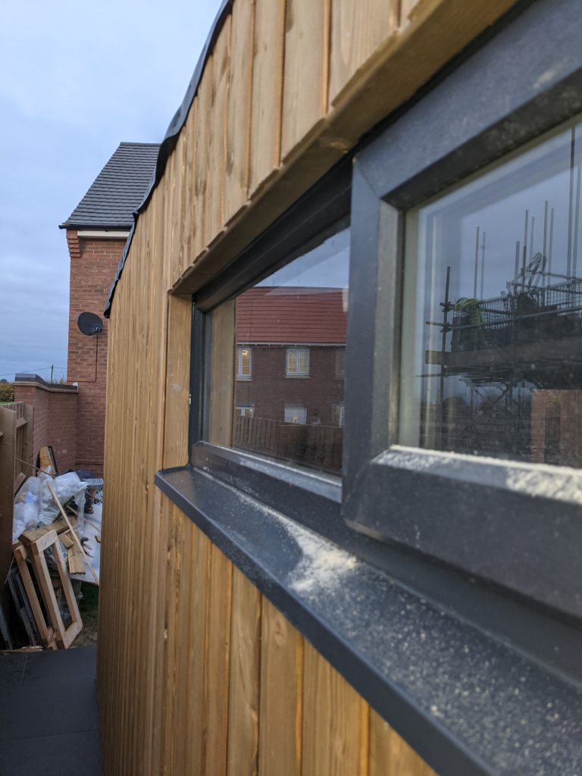
What to do next?
If you’re keen to talk, contact us using the details below or if you’d like more information, check more from our Portfolio here!
Any questions?